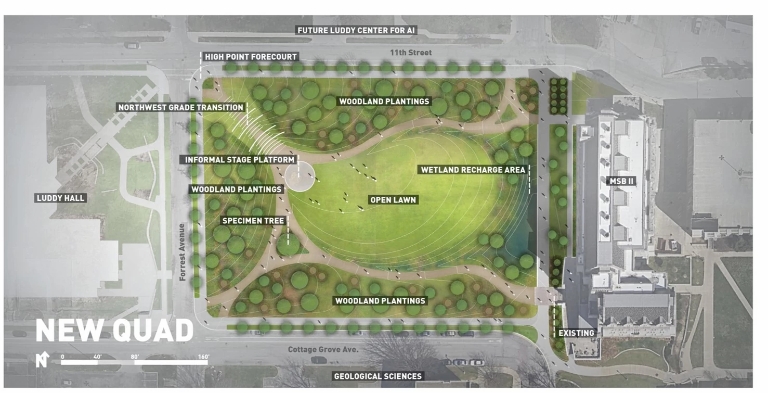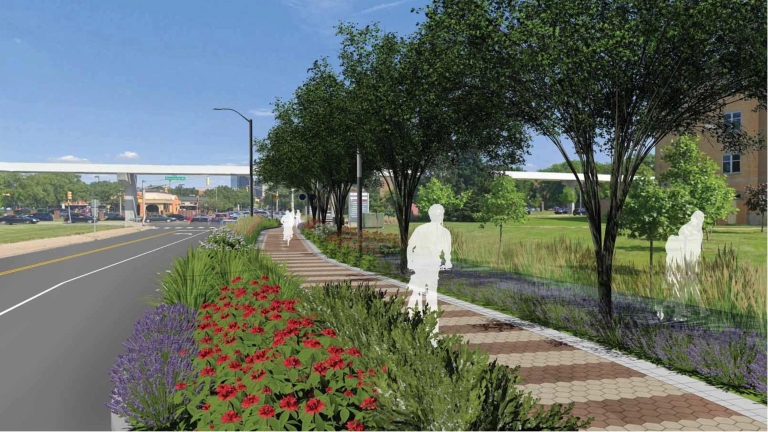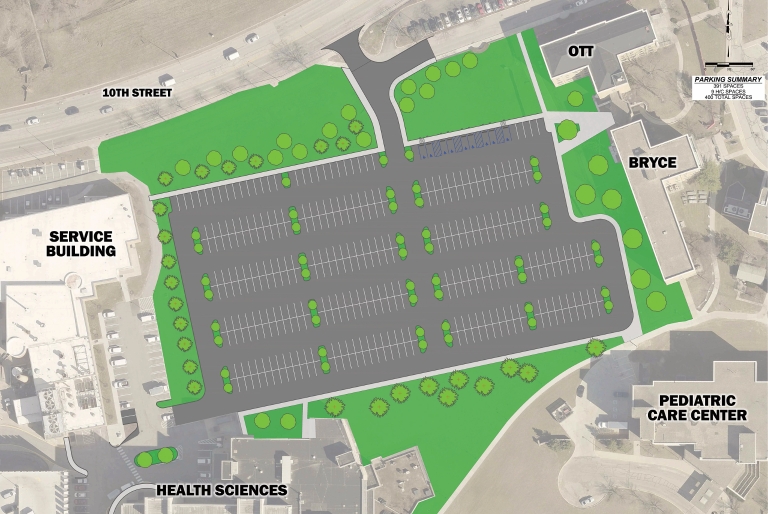The Indiana University Board of Trustees has approved three architectural designs for hardscape projects on the Bloomington and IUPUI campuses, as well as the demolition of Weatherly Hall at IU Bloomington.

On the Bloomington campus, a new green space will replace a surface parking lot located between Luddy Hall and Multidisciplinary Science Building II, north of Cottage Grove Avenue. This new Northwest Quad green space will help unify the development of the proposed Mind, Brain and Machine Quadrangle, which includes Luddy Hall, the Multidisciplinary Science Building II, Psychological and Brain Sciences, Geological Sciences, Myles Brand Hall, and the currently under-construction Luddy Center for Artificial Intelligence. Existing parking at this site will be replaced by the parking structure included in the new Luddy Center.
The Northwest Quad will complement the surrounding architecture by featuring reforested edges; meandering walks; small-gathering opportunities; and large, open lawns that reflect the pastoral landscape of the campus and offer a place for respite and relaxation. A stormwater recharge basin is integrated as a key design feature on the site’s eastern edge to manage stormwater and prevent site erosion.

At IUPUI, an extension of The Indianapolis Cultural Trail: A Legacy of Gene and Marilyn Glick by the City of Indianapolis will begin at the Madam Walker Legacy Center on Indiana Avenue and continue north to 10th Street. The trail will then head west on 10th Street to the planned bridge leading to the 16 Tech Innovation District. This expansion will provide the IUPUI campus with direct connectivity to this significant pedestrian and bike infrastructure, including existing trail segments on the IUPUI campus along Blackford Street and throughout downtown Indianapolis.
The Cultural Trail expansion design features a coordinated palette of unit paver materials, site furnishings, lighting, lush gardens, public art and wayfinding signage. Intersection enhancements include curb extension plazas, custom crosswalk markings and audible crossing signals. As part of the expansion, IU will amend existing agreements to allow for the construction of this infrastructure improvement on a portion of property owned by the university along 10th Street and Indiana Avenue.

Also approved was the design of a 400-space surface parking lot to serve the northeast portion of the IUPUI campus and the adjacent Health Sciences, Dunlap, Bryce and Ott buildings. Significant tree plantings and beautification elements are included in the design, consistent with the IUPUI Master Plan. The lot’s design also allows for the potential future emergence of new buildings on the 10th Street frontage in orientation with the Ott building and the currently planned Indianapolis Cultural Trail expansion. The lot will have three major access points: one at 10th Street, a second at the drive aisle to the north of Ott, and the third behind the Service Building to the west.
In addition to the three architectural design approvals, project approval was granted for the demolition of Weatherly Hall on the Bloomington campus. The building opened in 1956 and is part of the Ashton residence hall complex, which is slated for replacement in accordance with the Bloomington Campus Housing Capital Plan. Weatherly Hall has accumulated significant deferred maintenance needs such that the cost of renovation is not feasible.
Beth Feickert is a capital planning project specialist for the IU Office of the Vice President for Capital Planning and Facilities.

